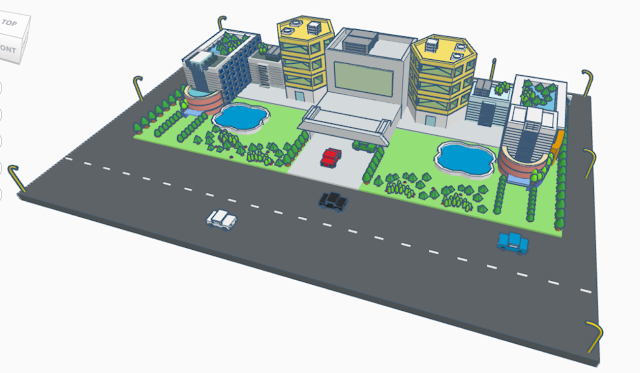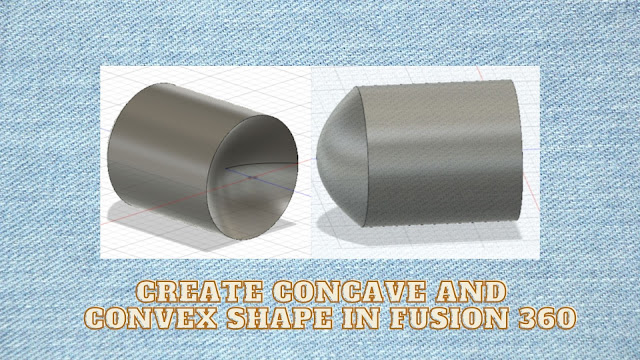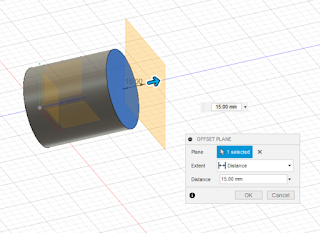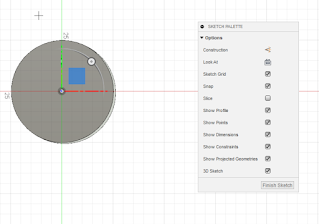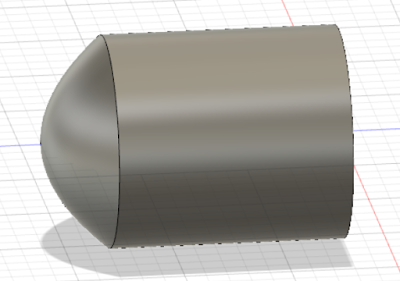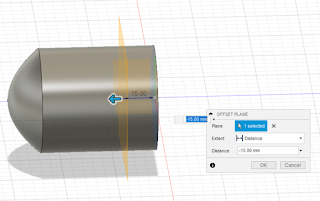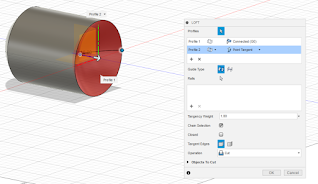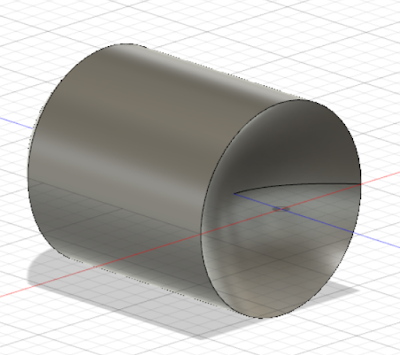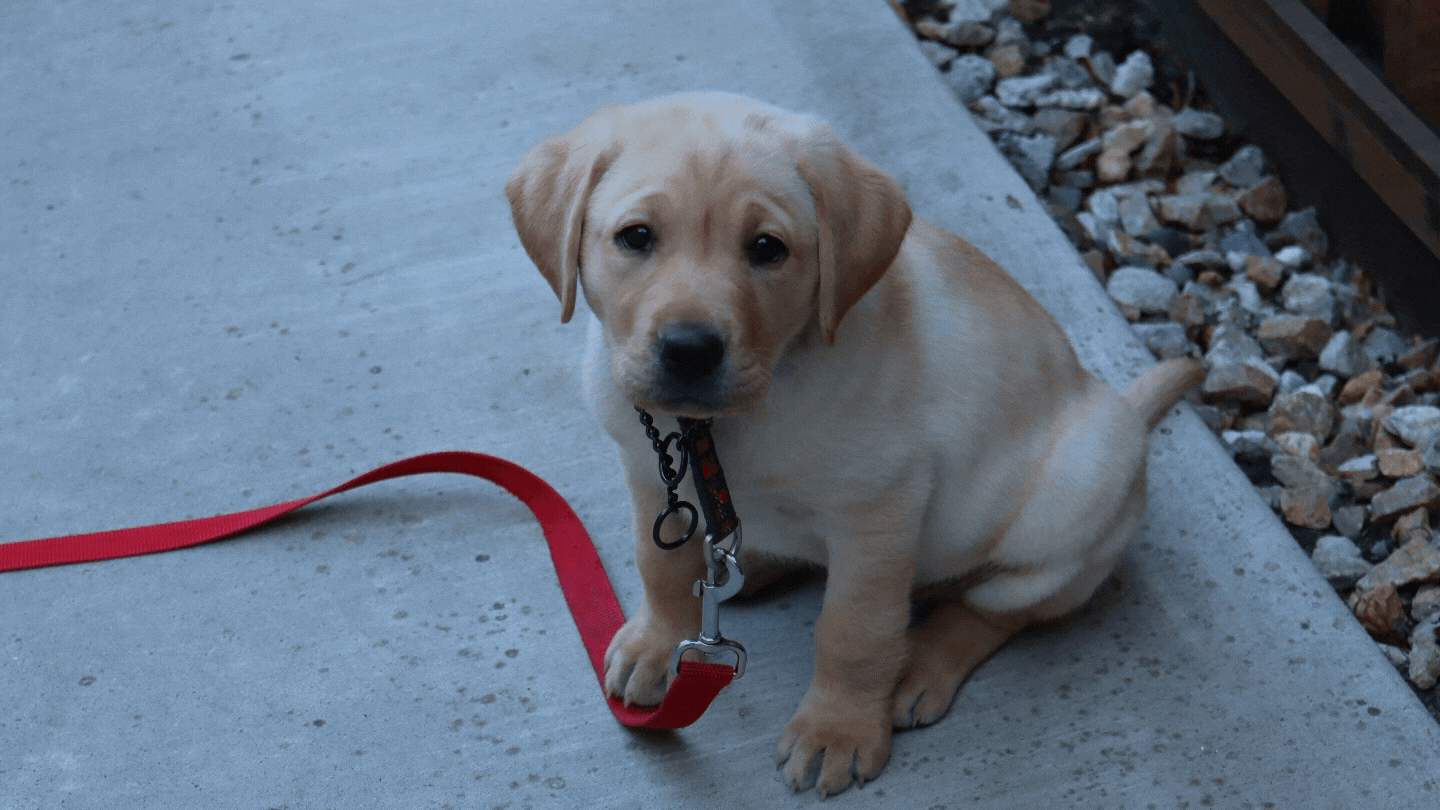My oldest son made a model representing a hotel. He will demonstrate how he made the scene step by step. The final result will be like this.
https://www.tinkercad.com/things/irkGJhz7jjR-hotel-scene
Hotel Overview
I made a hotel project consisting of 7 buildings, swimming pools, some trees, cars, streets, lights, and other features.
Hotel Building #1
The main shape of the building is a box. Scale the box as shown in the picture. Add some details for the windows by using boxes.
Arrange, copy, and group them until you obtain windows that are similar to those shown in the picture.
Add the details to the front faces of the buildings by using many boxes consisting of 3 solid boxes and many hole boxes. Scale and arrange them. Make some features to the buildings by using holes with shapes of boxes, and group them together.
In order to make a semicircle in the front of the buildings, drag 2 round roofs, one for the building features, one for the hole.
Group them together. Duplicate and resize them to make the details as shown in the picture.
Add some additional building features for planting by using 2 pairs of boxes and metafillets and make some of them into holes as shown in the picture.
For the trees, use paraboloids, pyramids, and cylinders. Arrange them until you get trees. Group and duplicate them randomly as shown you desire like in the picture.
Hotel Building #2
The main shape for the second building is a box. Scale the box as shown in the picture. Add some details for the windows by using boxes. Arrange, copy, and group them until you obtain windows that are similar to those shown in the picture.
For the trees, use paraboloids, pyramids, and cylinders. Arrange them until you get trees. Group and duplicate them randomly as shown you desire like in the picture.
Hotel Building #3
To make a building like this, the main shape is using polygon with the side of 6. Add some features to the building, such as windows and doors, by utilizing multiple hole and solid boxes.
In order to create a transparent window, just click transparent in the color option. Copy and paste them 2 times. Stack them all until you obtain 1 tall building with 4 stories.
Add some outdoor A/Cs and fans on the roof of the building. To make these, simply grab hole and solid boxes, and group them together. See picture.
Hotel Building #4
To make building #4, just use some boxes and holes. Scale and group them together. It is hard for me to explain word by word how to create this building. Yet, do not worry. I will embed the Tinkercad, so you can see and explore it one by one.
Hotel Building #5
Building #5 is a duplicate of Building #3. Just copy and paste
Building #3 to the right of Building #4. The only difference is that I
flipped the outdoor A/Cs and fans.
Hotel Building #6
Building #6 is a duplicate of Building #2. Just copy and paste
Building #2 to the right of Building #5. I flipped the entire building horizontally.
Hotel Building #7
Building #7 is the duplicate from Building #1. Just copy and paste
Building #1 to the right of Building #6. I flipped the entire building horizontally.
Base of the Building (Floor)
For the base, drag boxes to the workplane. Yet, make sure the height is not too high. Scale them as you wish as long as the base covers all the
buildings.
Swimming Pools
To make swimming pools, drag and drop polygon to the workplane and change the side to 12. Scale them as you like. Duplicate them, so there are 4 polygons in total. Arrange them like in the picture.
Copy and paste those 4 polygons that you made previously. Make the scale larger than the first one. Make the hole. Group them together. So now, you have
swimming pools with the skimmers.
Streetlights
In order to make a streetlight, you need a pipe and a cone. Scale and arrange them like in the picture. Group them together.
Make duplicates of the streetlights. The amount of streetlights is up to you.
Trees
For the trees, use paraboloids, pyramids, and cylinders. Arrange them until you get trees. Group and duplicate them randomly as shown you desire like in the picture. I used the same trees as in the previous
step, only the scale is different.
Also, make a wall behind the buildings by using boxes. Add some trees beside the walls behind the buildings by dragging tree shapes from the shape generators. Duplicate them.
Streets
For the streets and lane stripes, use boxes and arrange them like in the picture.
Cars
In order to complete the scene, make some cars and put them on the streets and in the parking lot. The main bodies of the cars consist of boxes and wheels from the shape generators.






